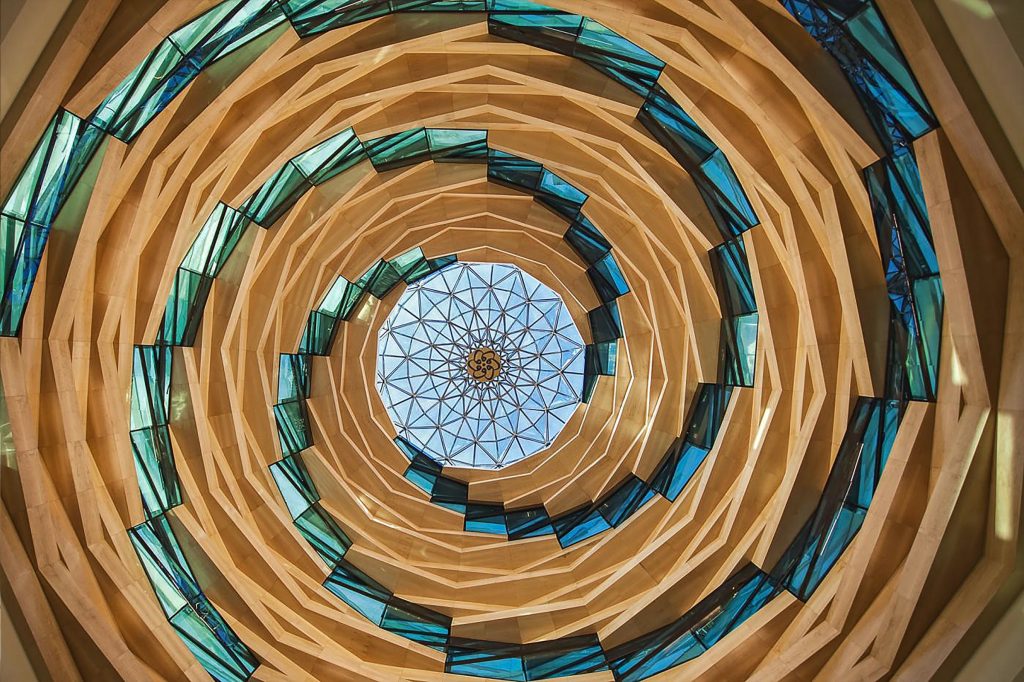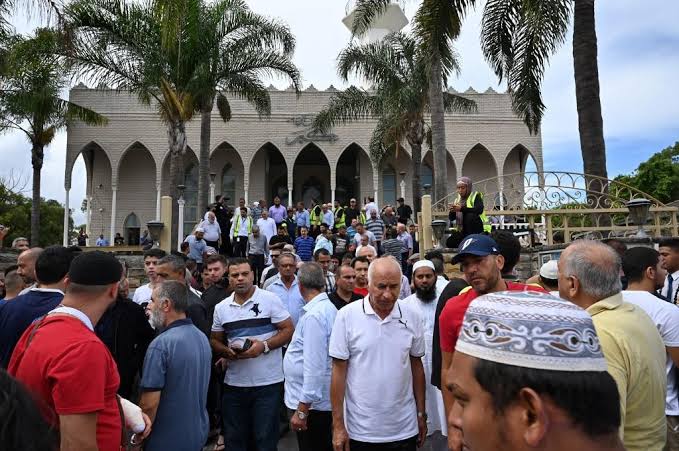Architectural Marvels of the Muslim World
- Hanum Fadli
- April 27, 2022
- Lifestyle

A key character of Islamic architecture is its unity in diversity.¹ That is, the unity of the message and the diversity of the styles and methods of craft, rendering Islamic architecture as dynamic and adaptable; unbounded by time and space. Minarets, domes and arch designs are common features of Islamic buildings due to their functionality and spiritual representation but they each have their own cultural flavour attached. So here are five architectural marvels that tell a cultural story of Islam all leading believers into the higher stage of being.
Named after the Arabic word for ‘independence’, Istiqlal Mosque is a symbolic feature of Indonesia’s sovereignty from three centuries of Dutch rule. It is a living monument that embodies the country’s newfound identity as the largest Islamic population, accommodating 120 000 worshippers during the holy days². There are seven entrances, each named after the 99 names of Allah and reference the number of gates in heaven. Al Fattah, meaning ‘the Opener’ in Arabic, is intentionally named for the main entrance to metaphorically unlock and soften the hearts of its visitors. To get to the main hall, visitors pass an 8-meter diameter dome symbolising August, the month of Indonesia’s Independence. This is not the only dome with cultural significance. The dome that covers the prayer hall is also built with the intent of being 45 meters in diameter to symbolise the 1945 Proclamation of Indonesian Independence that began the armed resistance against the Dutch. It is also adorned with a stainless steel ornament in the form of a crescent and star, symbolising Islam. The dome is supported by 12 columns representing the birthday of Prophet Muhammad SAW in the month of Rabi al-awaal. And despite its size and grandeur, Istiqlal Mosque only has one minaret to symbolise the Oneness of God. It is a beautiful structure teeming with cultural and spiritual architectural metaphors that pay homage to the history of what 283.5 million Indonesians call home.

The walls of the courtyards and rooms of the Alhambra are exquisitely decorated with the phrase “There is no cause of victory but God” at the centrepiece of the design that pays homage to its military origins. Surrounding the verse are rhythmic patterns of foliage and brightly coloured tessellations that create an intricate design to represent the complexity and the awe of the infinite universe. Following this theme are the ceilings and domes of the courts that adorn the geometric stalactite design called the muqarnas, a fragmented and seemingly unsupported three-dimensional ornament. It is theorized that early Islamic architects built these structures to express the existence of God³. Early Ashari theologians accepted the atomic view of matter, time and space over which God has absolute sovereignty. This new understanding of creed transformed the way Muslims worshipped and early Islamic architects wanted to reflect this in their design.
These properties are impossible to exist alone and require the continuous interference of God to be created and shaped. To reflect this edifice, the ceiling was divided into small but distinct units (like the universe) arranged in a manner that seems invisibly supported to symbolise the will of God to keep everything moving and in existence – unseen but certainly present. The muqarnas is a physical representation of the proof of God, who can keep this seemingly unsupported and ever-changing structure from collapsing, just as He can keep this fragile universe from destruction.

The building is distinctive for its pishtaq entrance, a rectangular frame that surrounds an arched opening. At 40m high it served to emphasize the madrasah’s presence and importance. At the center was the school’s courtyard that served as lecture hall for the summer and provided quick access to student dormitories. These structures were covered in expressive decor. Every motif of stylized flowers, petals, leaves, and stems was colourful and elaborate in its pattern, interlocking with calligraphic letters as a visual representation of the truth. The main entrance also adorns a collection of stars that demonstrates Ulugh Beg’s passion for astronomy.

Situated on the campus of the University of Marmara Turkey, the mosque is distinguishable by its contemporary interpretation of classical Ottoman architecture with its use of domes, minarets and mosaics. The main dome of Marmara University Mosque extends 34.7m in height and its design was inspired by the rotation of the galaxy; from tiny matter to planets orbiting the stars. Domes were a central part of mosques and religious buildings in the Ottoman era because they created a sense of dominance in the region to reflect the importance of din in life. Together, the dome reminds visitors of God’s name, Al Wasi – the Vast – reflecting God’s attribute of being limitless in capacity and embracing all things in the universe. The ceiling is also influenced by the Ottoman style. It was designed to symbolise the idea of “oneness in unity and unity in multiplicity” by combining and overlapping pieces of wood to make one intricate cascading design that causes visitors to feel God’s omnipresence again referring to God’s name, Al Wasi. It is a physical and artistic expression of ihsan – the idea of worshipping God as if He is seen.

Footnotes
1 Some Lessons from Prophet Muhammad(SAW) in Architecture: The Prophet’s Mosque in MadÊnah
2 Wiryomartono, B 2009, ‘A Historical View of Mosque Architecture in Indonesia’ The Asia Pacific Journal of Anthropology, vol. 10, no. 1, pp. 33–45, doi: 10.1080/14442210902758715.
3 Tabbaa, Y., 2015. The Muqarnas Dome: Its Origin and Meaning. [online] Brill. Available at: <https://core.ac.uk/download/pdf/31067562.pdf>
4 Rahmatullaeva, S. (2010). Samarqand’s Rigestān and its Architectural Meanings. Journal of Persianate Studies, 3(2), 156–191. https://doi.org/10.1163/187471610X537262
5 Arjmand, R, Mirsafa, M, & Talebi, Z 2018, ‘Islamic Educational Spaces: Architecture of Madrasah and Muslim Educational Institutions’ in Handbook of Islamic Education, pp. 469–510, Springer International Publishing, Cham, doi: 10.1007/978-3-319-64683-1_54.
Disclaimer: The views, opinions and conclusions presented in these pieces are strictly those of the authors. MYA does not necessarily endorse the personal views of the authors.

Hanum Fadli
Insert author bio
Similar Posts You May Also Like

Tips to Build a Relationship with the Quran

Ignite

Top 10 Greatest Muslim Sport Stars of All Time
Like what you’re reading?
Subscribe to Muslim In Print and be the first to know when we post.





